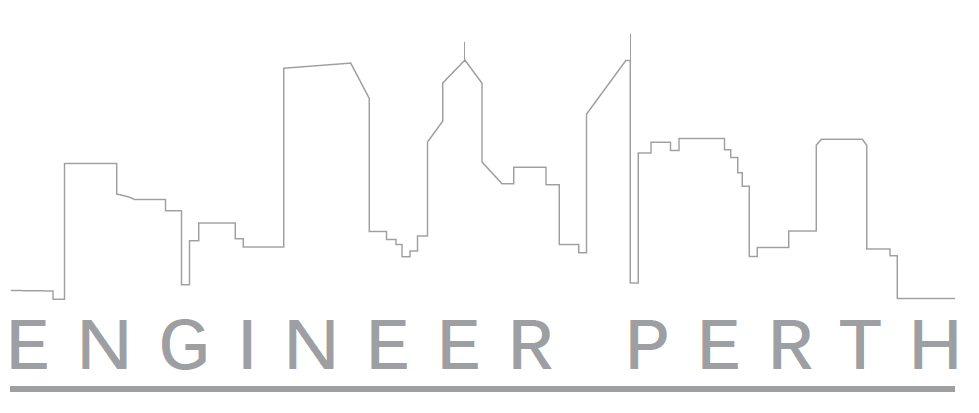Engineer Perth provides structural design and documentation for new residential structures and the improvement of existing structures.
- Single storey dwellings
- Double and multi storey dwellings
- Renovations and Extensions to existing buildings
- Site inspections to determine structural adequacy of existing structures
- Site inspections to assist with initial planning
- Luxury Residences
- Low-rise apartments and multi-level developments
- Flooring designs: concrete suspended slab, timber flooring, steel flooring
- Garages and carports
- Outbuildings including patios, gazebos and sheds (including standard patio details)
- Concrete and brick swimming pools
- Retaining and screen walls
- Consultation throughout the building process
- Cyclonic Structures
- Modular Structures
- Roof systems
- Piling details
- Roof restorations and conversions
